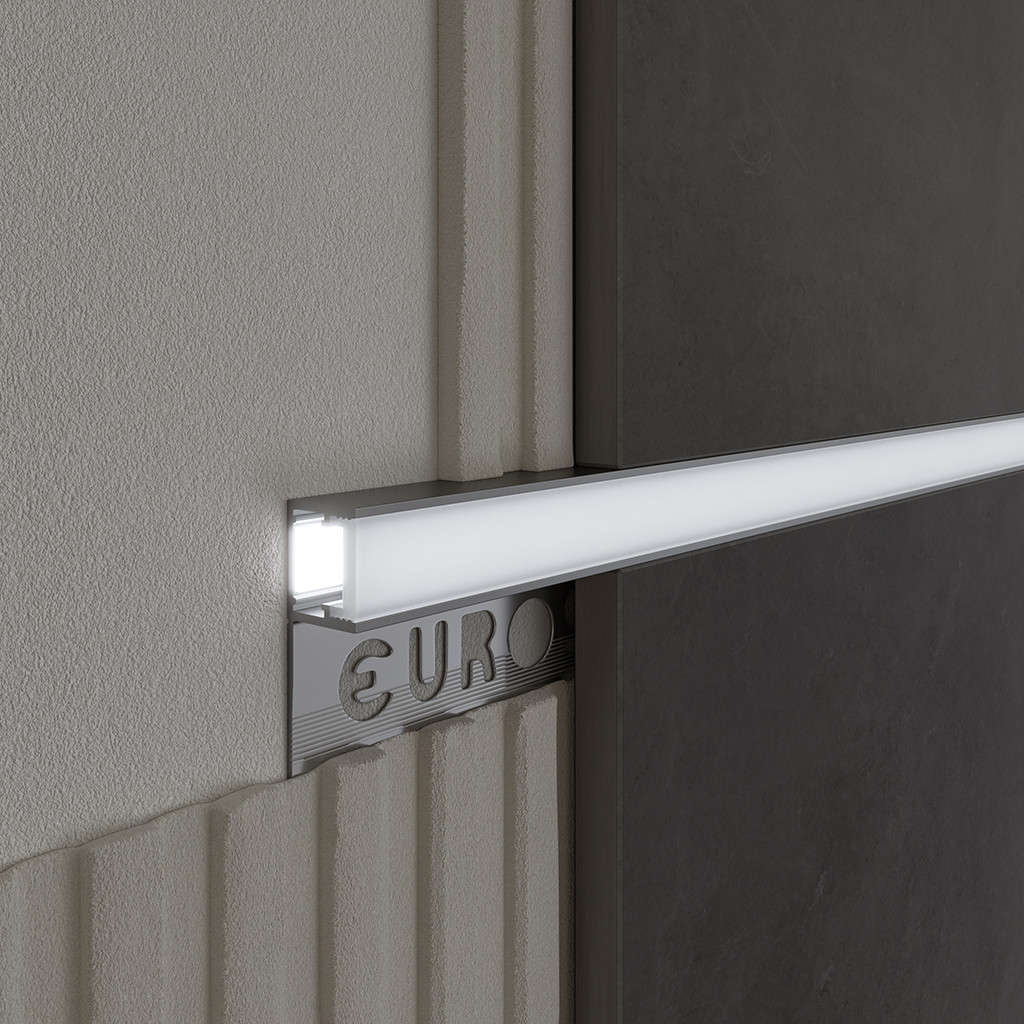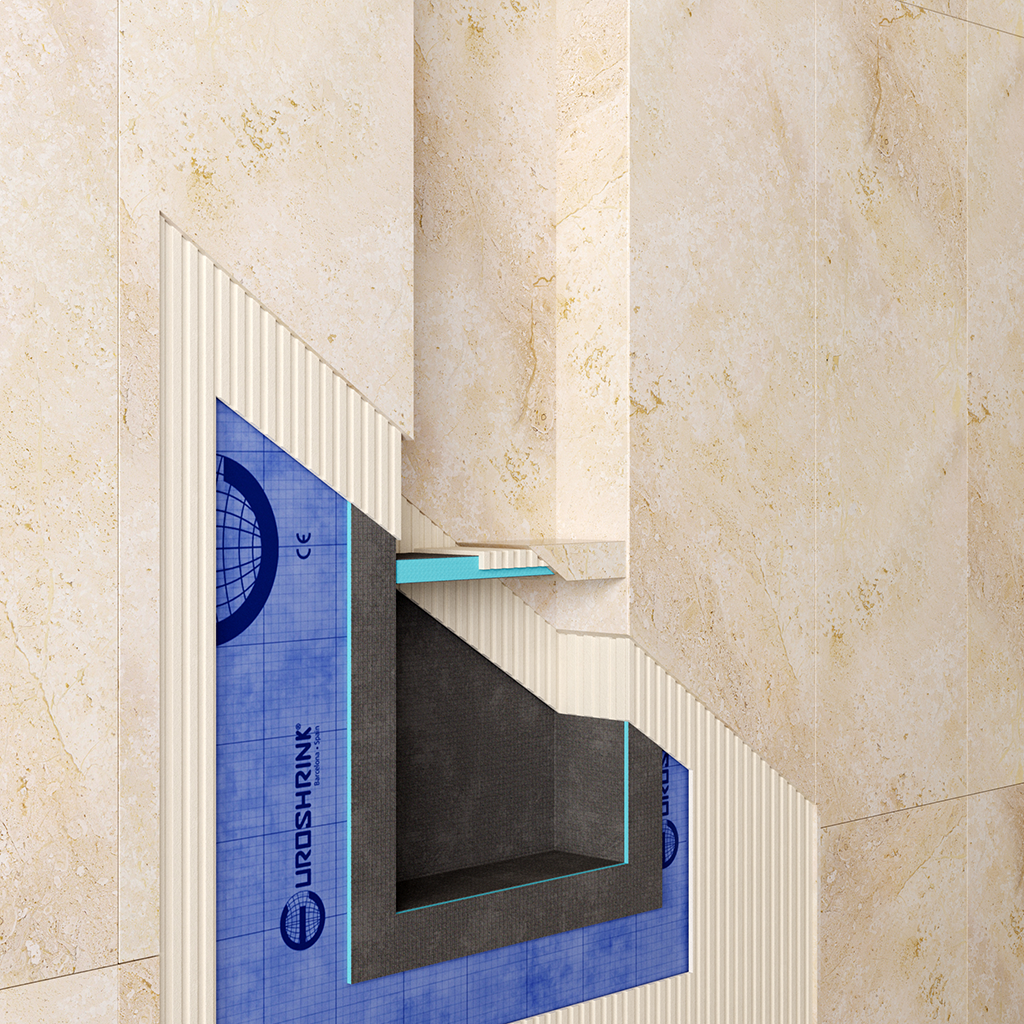

The kitchen is the heart of the home and renovating it can increase both property value and quality of life. In fact, the kitchen is often the top priority when it comes to home improvement: last year, renovation requests for kitchens increased by 55% compared to the previous year. Given the investment involved, it’s essential to plan every detail carefully. Here are five top solutions for a successful kitchen renovation — combining aesthetics, functionality and compliance with current regulations, supported by industry data and professional experience.
If your kitchen needs a more substantial transformation, updating the flooring and wall tiles can make a dramatic difference. Replacing the floor with large-format porcelain tiles or choosing modern wall tiles improves not only the look, but also the hygiene and durability of the space. It’s essential to choose slip-resistant flooring, as nearly 40% of domestic accidents in kitchens are caused by slips and falls — making safety a top priority. A proper installation with levelling and expansion joints will also help prevent future cracks or tile detachment.
Just as important as the materials themselves is protecting exposed edges and finishes from knocks. Installing finishing profiles along countertop edges, wall corners and tile junctions ensures a professional seal and helps prevent damage. For example, the Eurocorner 150A edge profile, made from anodised aluminium, protects the ceramic edges of the countertop and external corners, shielding them from impact and providing a clean, elegant finish. In our experience, unprotected tile edges are up to twice as likely to be damaged in the first year compared to those fitted with the appropriate profile. Adding corner profiles and skirting boards ensures your investment in new surfaces will stand the test of time. The result is immaculate, safe and easy-to-clean floors and walls — even under the daily demands of a busy kitchen.
Well-planned lighting completely transforms the functionality and ambience of a kitchen. The current trend leans towards energy-saving LED systems: most kitchen renovations now favour sustainable solutions, with LED bulbs being the top choice. And with good reason: LED lighting not only reduces electricity consumption, but also offers warm or cool tones to suit the desired mood, and lasts much longer than traditional bulbs.
For a brighter, more modern kitchen, combine general and spot lighting. Install LED ceiling panels for even illumination, and add LED strips or spotlights beneath wall cabinets and shelves to eliminate shadows over the countertop. There are even specific profiles for integrating LED strips into your kitchen décor: the Euromultipurpose LED 302A, for example, is a versatile aluminium profile with a polycarbonate screen designed to house LED lighting. This multifunctional profile can be used as a decorative trim or illuminated corner profile, softly highlighting shelf edges and interiors with a uniform, glare-free glow. With solutions like these, you can outline the countertop perimeter or the base of units, achieving a contemporary, floating effect. Beyond aesthetics, quality LED lighting improves safety during cooking and reduces eye strain — all with minimal energy use. Remember to choose IP65-rated LED strips in splash-prone areas (such as near the sink) to ensure compliance with electrical safety standards in kitchens.

Lack of storage is one of the most common issues in older kitchens. A smart renovation should optimise every nook and cranny to store utensils, crockery and food, while keeping the countertop uncluttered. If space allows, consider adding pull-out pantry units or full-height cabinets to take advantage of vertical space. In small or crowded kitchens, built-in storage solutions are key: they integrate storage spaces into unused walls and recesses, without taking up valuable floor area.
One increasingly popular option is to install recessed wall niches. These niches are ideal for storing spices, jars, or decorative items, replacing traditional protruding shelves. The Euroniche HB range includes prefabricated niches designed to fit between tiles. With a robust, watertight design, they can be safely installed during construction, creating elegant wall-mounted storage. As an added benefit, they are compatible with accessories like Euroshelf HB-EST internal shelves if you wish to subdivide the space. Imagine making the most of the wall near the hob: a niche there can hold condiments or oils within easy reach, with no trouble resisting heat or humidity.
In addition to niches, consider modular vertical storage solutions: hanging bars for utensils, magnetic knife strips or open shelving systems in unused corners. These options increase organisation capacity without cluttering the room. The aim is a tidy, functional kitchen where everything has its place. With the right systems, even a compact kitchen can feel more spacious by eliminating visual clutter. Remember that good organisation doesn’t just look better; it also improves safety and efficiency while cooking, by reducing unnecessary movement and keeping work surfaces clear.

Crumbs, grease and moisture often collect where the floor meets the wall — and cleaning those sharp angles can be both tedious and ineffective. A practical alternative is to replace the 90° corner with a curved hygienic skirting, eliminating tight spaces and allowing you to mop easily and efficiently.
The Eurocove 211A creates a smooth and continuous transition. It’s easy to install with adhesive — simply fix it around the perimeter during flooring installation or apply it over the existing skirting for a hassle-free kitchen upgrade. Made from anodised aluminium, it comes in white, polished silver and matte silver — versatile finishes that suit any style. Based on feedback from our technicians and customers, this profile can reduce floor cleaning time by up to 60%, as it removes the need for scrubbing awkward corners. It also ensures a clean, uniform finish, adding a modern touch to any kitchen style.
If you’re looking to create a more hygienic, low-maintenance environment, curved coves are a discreet solution that makes a big difference in everyday life.

Lastly, one essential solution that guarantees the success of any kitchen renovation is professional planning. Having a professional team on your side makes all the difference between a stressful project and an enjoyable transformation. Builders, plumbers, electricians and designers working in sync will save you time and effort — and help avoid costly setbacks. It’s no coincidence that 93% of people who renovated their kitchens chose to rely on specialists. A designer will optimise the layout — applying the classic kitchen work triangle between the hob, sink and fridge — while certified installers ensure every material is placed perfectly, with a flawless finish guaranteed. Professionals are also up to date with the latest trends and technical solutions.
In short, delegating to experts frees you from worry and brings you closer to the kitchen you’ve always imagined — with no surprises. At Euroshrink we assess your project and can help you in choosing the right profiles, levelling systems and waterproofing solutions to address specific challenges and extend the life of your kitchen. Enjoy a kitchen that’s functional, stylish and easy to maintain — built to last and designed to make everyday living that little bit better.

